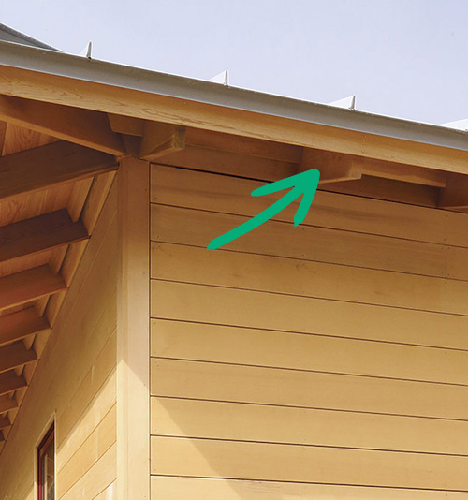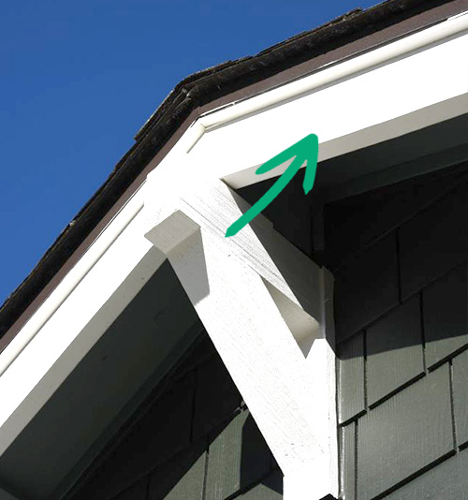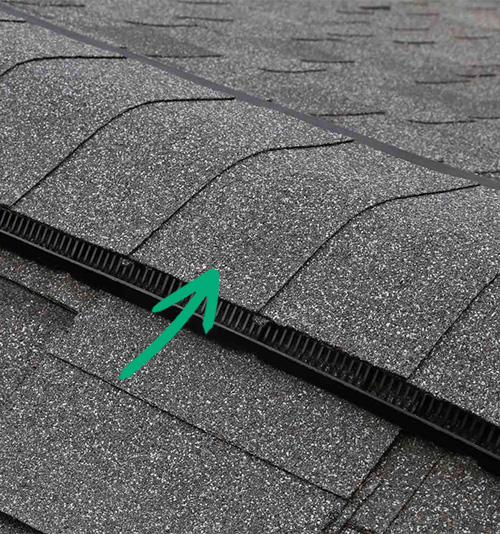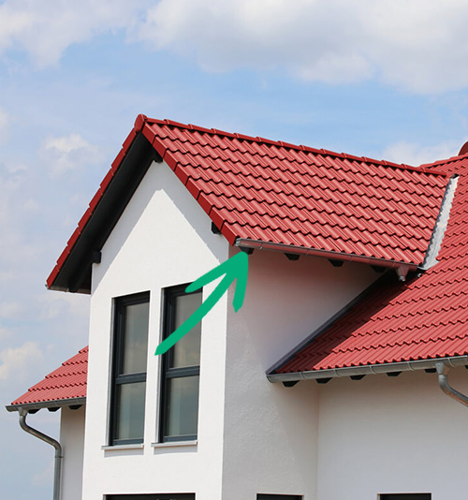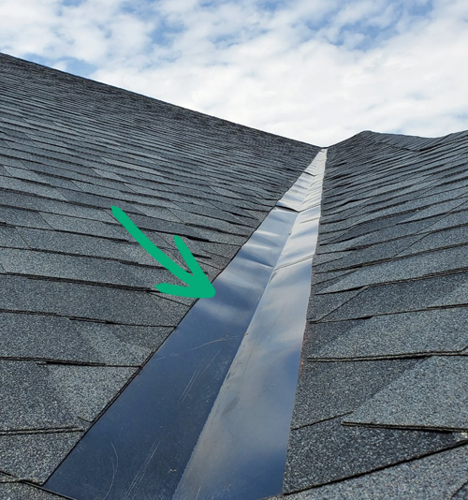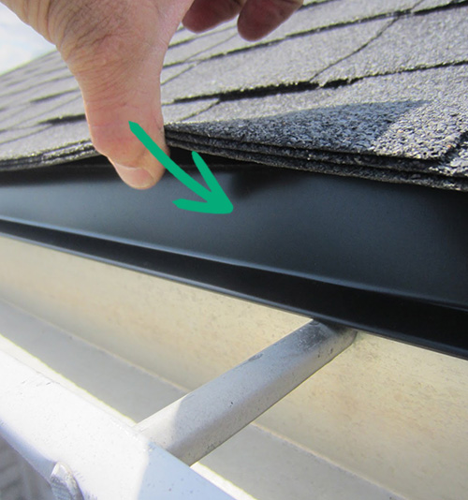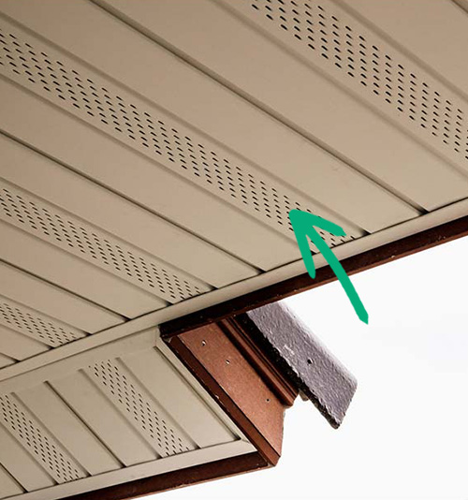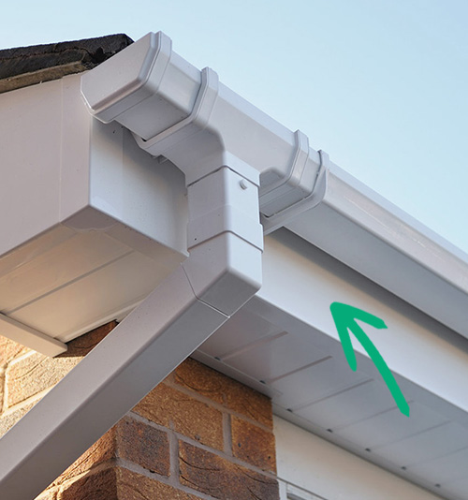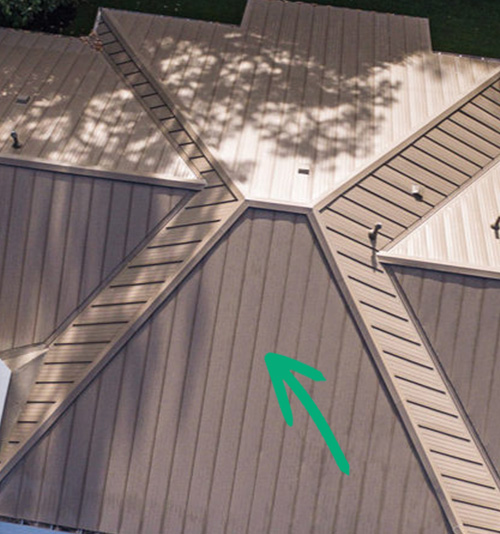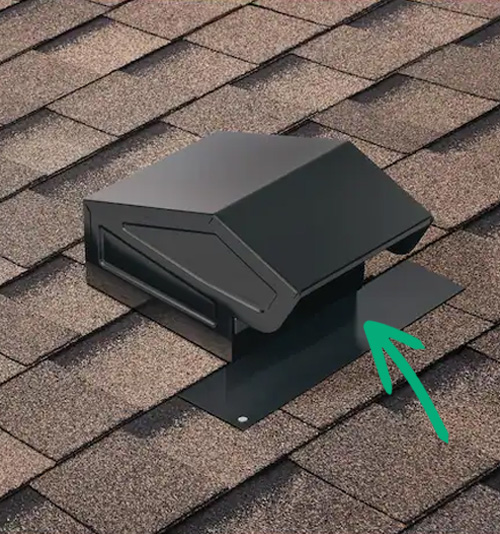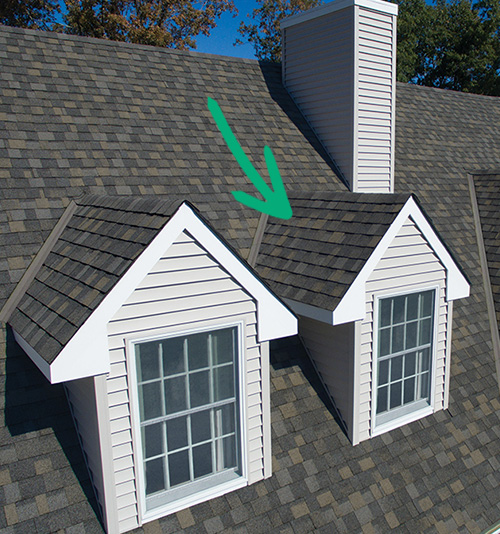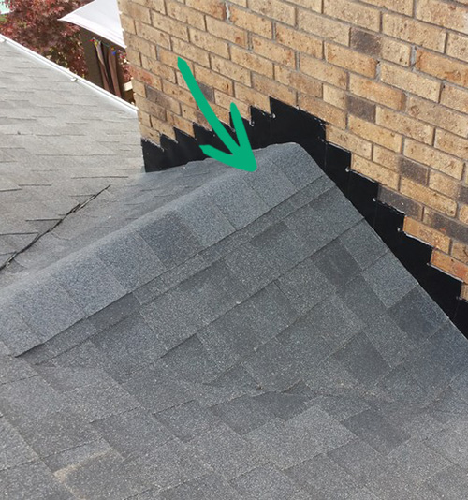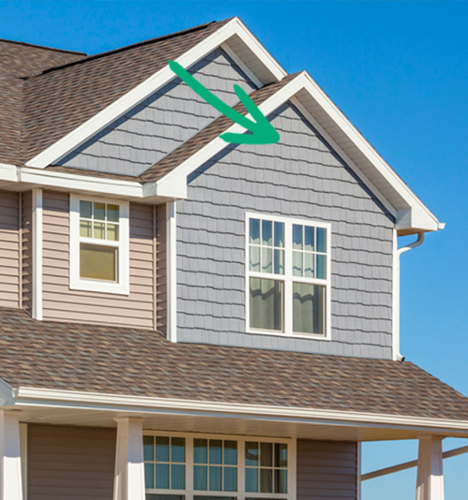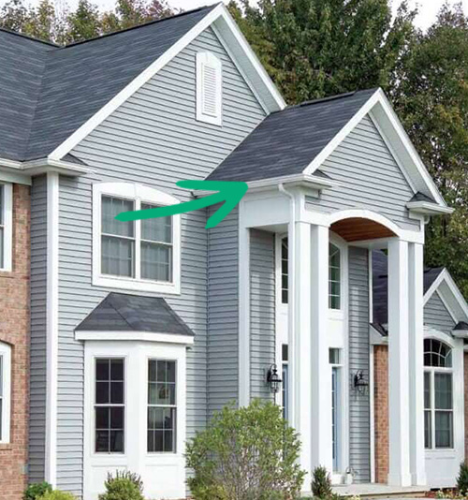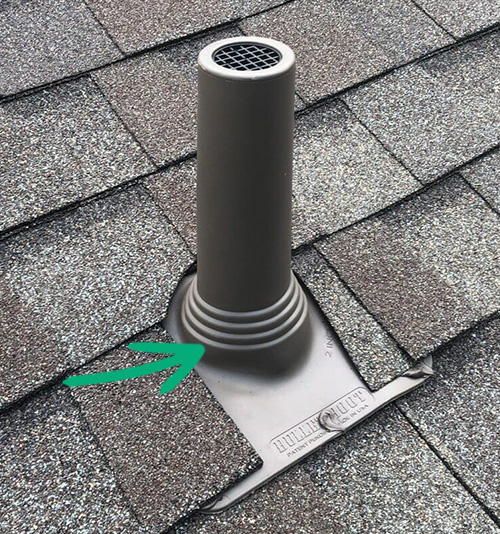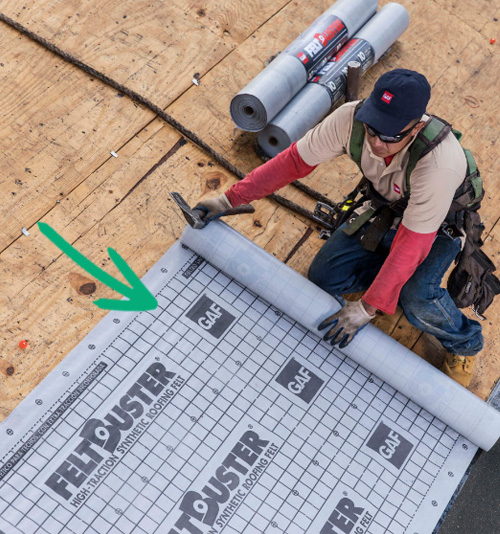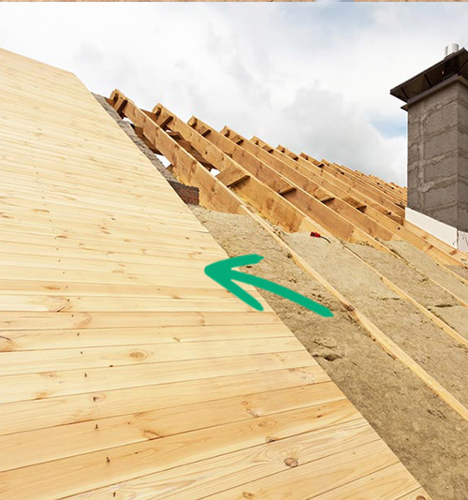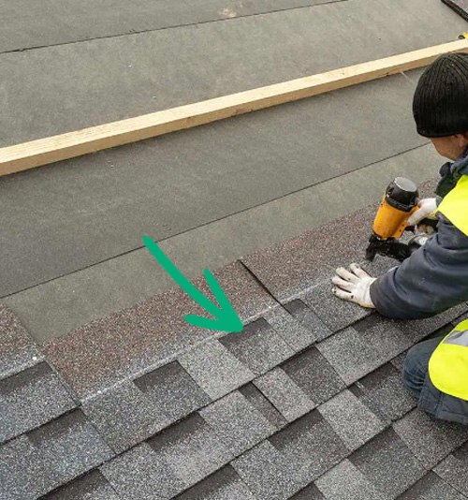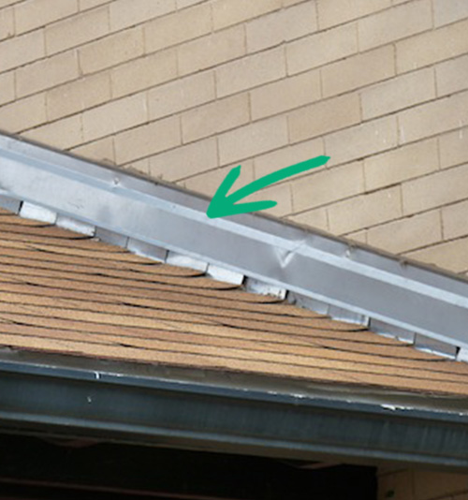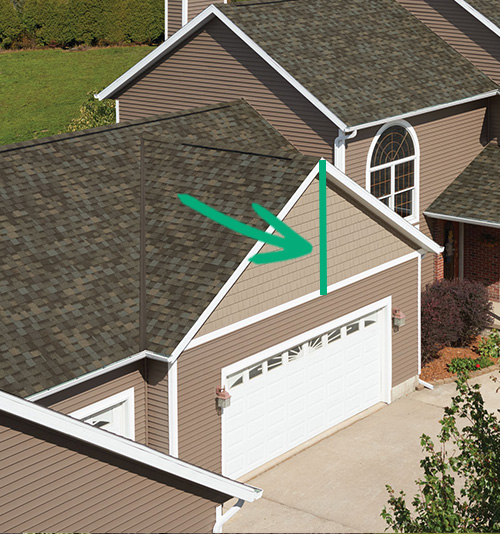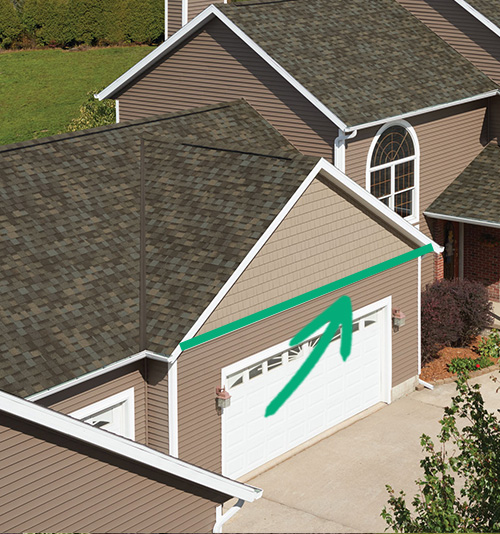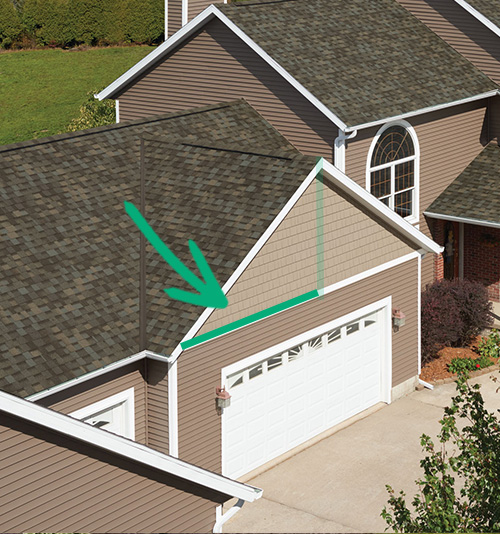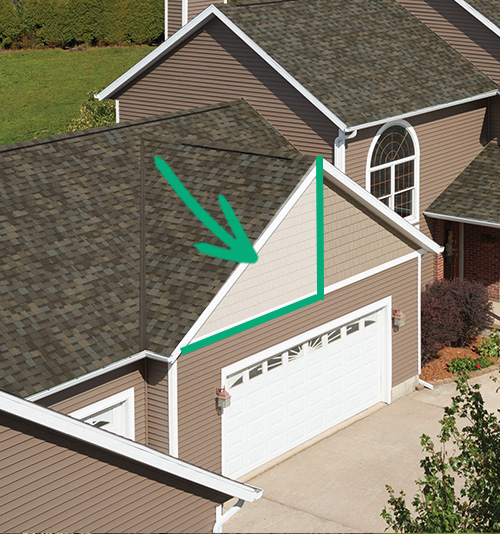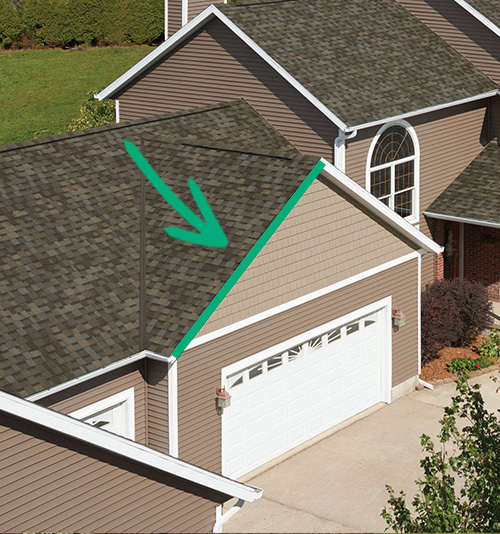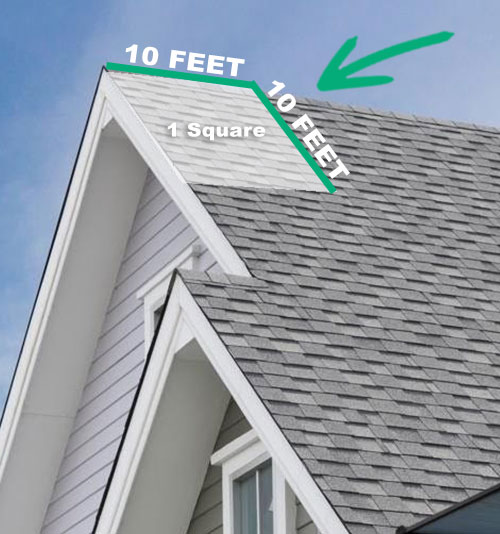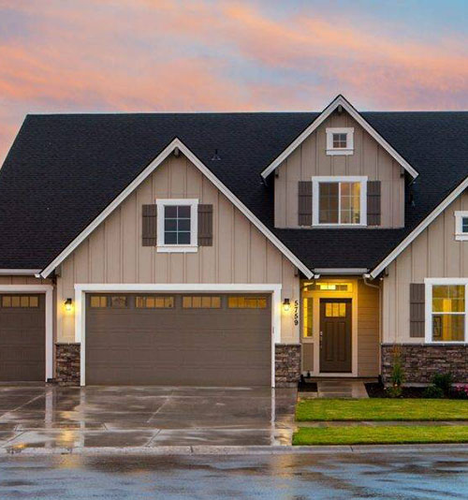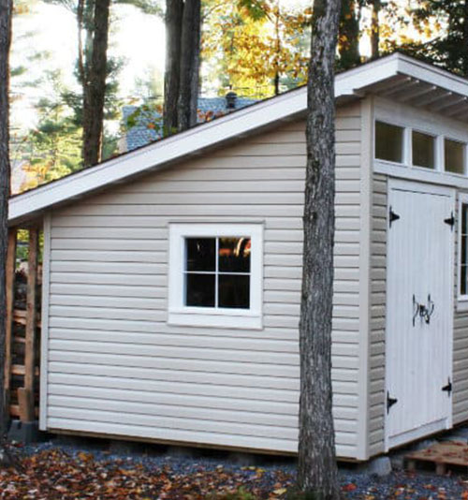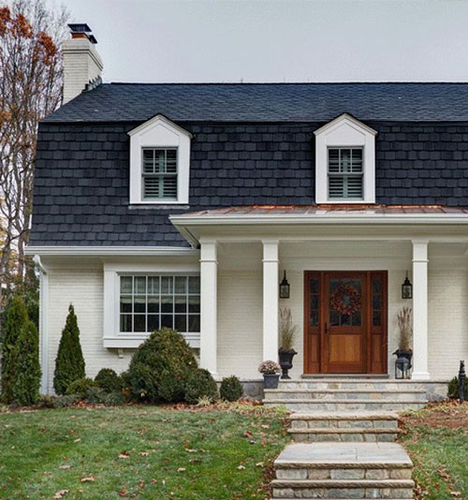The need-to-knows
Glossary of Roofing Terms You Should Know
Understand roofing terms related to measurement, parts, and types
Roofs can seem very complex and scary when you don’t know much about them. The idea of needing to replace your roof can evoke confusion, worry, and dread. But by educating yourself about some basics of roofing, you can understand what’s going on over your head. Here is a basic glossary of roofing terms you should know.
Parts of the Roof
The first section of the glossary includes different parts of the roof, including structures and shapes you might see on a roof.
Eaves
An eave is the horizontal lower edge of a sloped roof. Another way of thinking about it is where the roof meets the gutters. Underneath the eave, you’ll find the eave membrane, which goes underneath the shingles to prevent water infiltration.
Rakes
Rakes are similar to eaves but are angled instead of horizontal. A rake is the inclined edge of a roof over a wall. Confused about the difference between an eave and a rake? If an edge isn’t parallel to the ground, it’s a rake. If it is parallel, it’s an eave.
Ridges
A ridge is the horizontal line on the top of a roof formed by the intersection of two sloping roof planes. Ridges are parallel to the ground. Many roofs only have one ridge, but some will have many. The attic is usually right underneath the ridge, and ridge vents allow air to escape from the attic.
Hips
Hips are the inclined external angles formed by the intersection of two sloping roof planes. They are like ridges but are not parallel to the ground. They typically run from the eaves to the ridges, but not all roofs have hips
Valleys
Valleys are the internal angles formed by the intersection of two sloping roof planes. Because they project inward, valleys are the opposite of hips. Valleys are particularly vulnerable to water damage, so they are commonly reinforced with a specialized underlayment membrane.
Drip Edge
A drip edge is an L-shaped strip, usually made of metal, installed along the roof’s edges to divert water from the deck, eaves, and siding. Drip edges help prevent rain from infiltrating the roof.
Soffits
Soffits are the enclosed undersides of overhanging eaves. They cover the eave for an aesthetic purpose but also help circulate air throughout the roof system.
Fascia
Fascia are flat boards made of wood, vinyl, aluminum, or plastic located at the cornice’s outer edge. They run along the lower roofline and support the bottom row of shingles or tiles to prevent damage and block moisture.
Roof Facets
A roof facet is a section or side of a roof. The more facets you have, the more complex the roof is.
Roof Vents
A roof vent is any enclosed structure that draws air from soffits at the base of the roof and helps regulate temperature and prevent the accumulation of moisture. There are several different kinds of vents available in many different styles.
Gable
A gable is the upper triangular portion of an outer wall that comes to a point at the edge of a double-sloping roof.
Overhang
The overhang is any portion of the roof structure that extends beyond the exterior walls of a building. Most houses’ roofs overhang their walls by at least a foot.
Layers of the Roof
Next, let’s discuss the different layers of the roof.
Underlayment
Underlayment is a specially engineered synthetic material used beneath the roofing. It provides additional weather protection for the deck and protects the outer layer from resin released by the decking.
Decking/Sheathing
Decking, also called sheathing, is typically made from ½-inch plywood or oriented strand board. It provides the surface to which all other roofing materials are applied. It also helps enclose the roof structure and reinforce its strength.
Shingles
Shingles go over the underlayment and provide the roof with its final layer of protection and its exterior looks. Shingles come in many types and materials, including asphalt and metal. Some also have special properties. For example, laminated shingles have extra thickness and interlocking shingles mechanically fasten to one another to provide extra wind resistance.
Flashing
Flashing goes over shingles in certain parts of the roof. This resistant molding prevents water from infiltrating the roof. Typically, flashing is metal, but it can also be made from plastic. There are several types of flashing:
- Base flashing: Applied directly to the roof
- Cap flashing: Used around chimneys or walls
- Drip edge: Used at the roof’s edge, where the gutter is installed. See above.
- Valley flashing: Applied at the roof valleys.
Measurements
The following are terms used to measure a roof.
Rise
The rise is the vertical distance from the eaves lines to the ridge. In other words, it is the height of the roof.
Run
The run is the horizontal distance from the eaves to a point directly under the ridge. This is typically half the span.
Roof Pitch
The roof pitch is one way to measure the steepness of the roof, by calculating the rise over the span of the entire roof. This is typically formatted as x/12 in inches.
Slope
The slope is another way to measure the roof’s steepness, but instead calculates the rise over the run, which is just a portion of the roof. Just like the pitch, it is measured as x/12 in inches.
Types/Shapes of Roofs
The following terms describe general shapes or types of roofs.
Hip Roof
A hip roof is a type of roof that contains sloping planes on each of its four sides and has no gables.
Gable Roof
A gable roof is a simple two-sided roof above a gable. A gable roof only has two factors.
Gambrel Roof
A gambrel roof has two sloping paints of different pitch on each side of the ridge. Typically the lower plane has a steeper slope than the upper plane, and each end has a gable.

